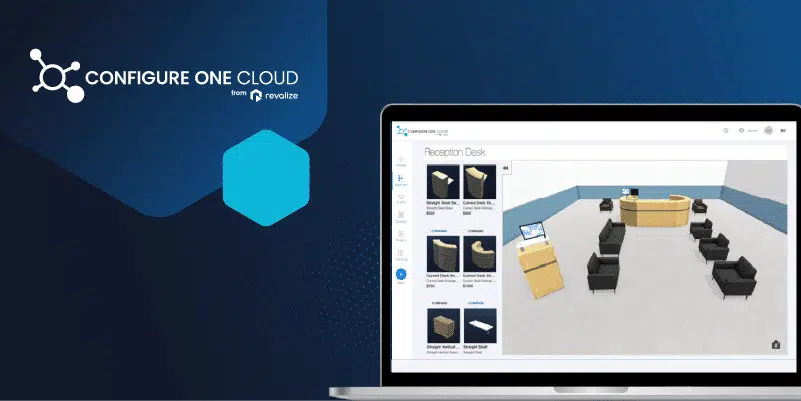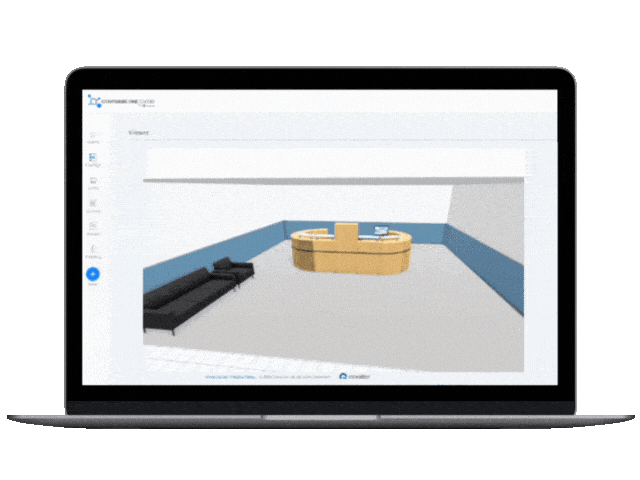
Manufacturing facility managers face a critical challenge: optimizing space for maximum efficiency while minimizing costly mistakes. Incorrect equipment placement leads to production delays, manual planning drains resources, and getting stakeholder buy-in becomes a lengthy process.
Configure, Price, Quote (CPQ) software from Configure One Cloud features advanced 3D Floor Space Planning takes the enhanced visualization capabilities manufacturers already value and extends them into comprehensive facility planning. This platform transforms complex layout decisions into confident actions, streamlines the entire process – from initial design to final stakeholder approval – ensuring accurate equipment placement and optimal use of manufacturing space.
Investing in manufacturing equipment is a high-stakes decision. With significant costs, strict physical constraints, and long equipment lifetimes, buyers need absolute certainty before making their move.

Traditional facility planning often creates communication bottlenecks between departments. Configure One Cloud breaks down these barriers by enabling simultaneous collaboration. Plant managers can adjust layouts during live planning sessions; engineers can validate equipment specifications in real time; and decision-makers can review and approve changes without delay.
The power of Configure One Cloud builds upon traditional visualization with advanced technical features, starting with real-time rendering that shows exactly how equipment fits within your space. As you place equipment, precise measurements and spacing calculations work alongside intelligent collision detection to prevent costly placement errors before they happen.
The impact of 3D floor space planning extends beyond improved visualization. Gartner reports that 75% of B2B buyers prefer a rep-free experience, with 80% of sales interactions expected to be digital by 2025. The 3D Floor Space Planning from Configure One Cloud aligns perfectly with this trend, delivering measurable benefits that align with the modern buyer:
As explored in our previous article on enhanced 3D visualization, the evolution of CPQ technology has transformed how manufacturers showcase individual products. Configure One Cloud now extends this capability from single-product visualization to complete facility planning, providing an end-to-end visual decision-making platform.
Your facility’s efficiency depends on proper space utilization, but that’s just the beginning. Our platform helps you build trust with customers through highly efficient planning, accurate quoting, and the confidence to make quick decisions. From 2D and 3D visualizations to comprehensive Bill of Materials (BOMs), every feature is designed to streamline your manufacturing process and enhance customer experience.
Schedule consultation to see how Configure One Cloud can transform your facility planning process and drive tangible improvements in your operations.
Configure One Cloud sets manufacturers up for success by enabling customers to configure their specialty products on a user-friendly platform and customize them to their product needs. Customers can make selections to their unique specifications and needs, view a 2D and 3D visualization of their configuration, make changes, and review BOMs all on one platform.