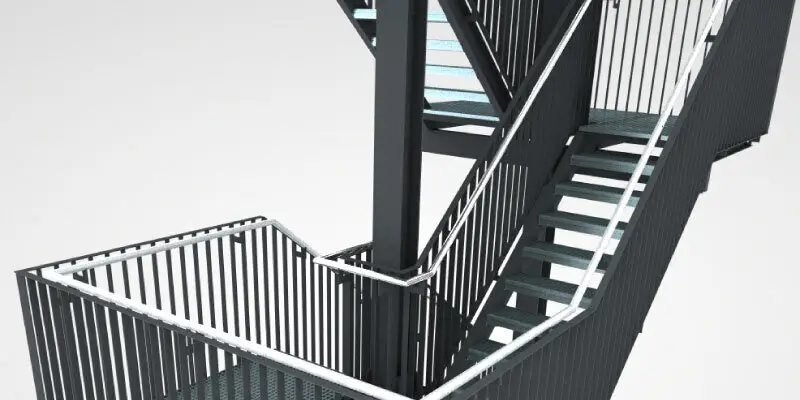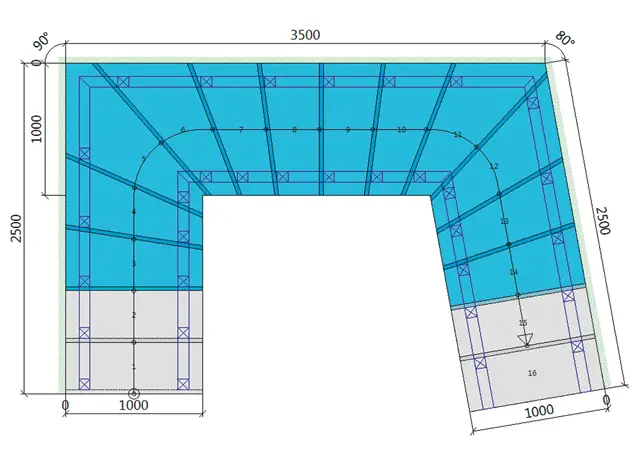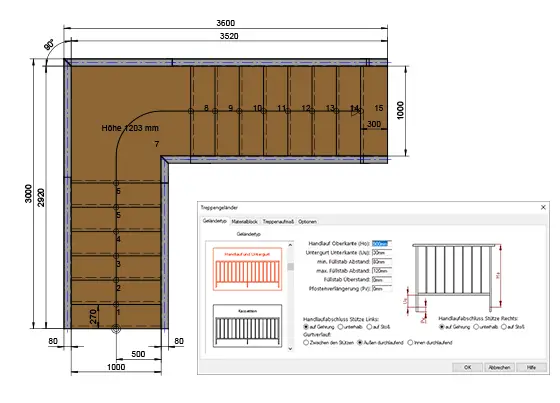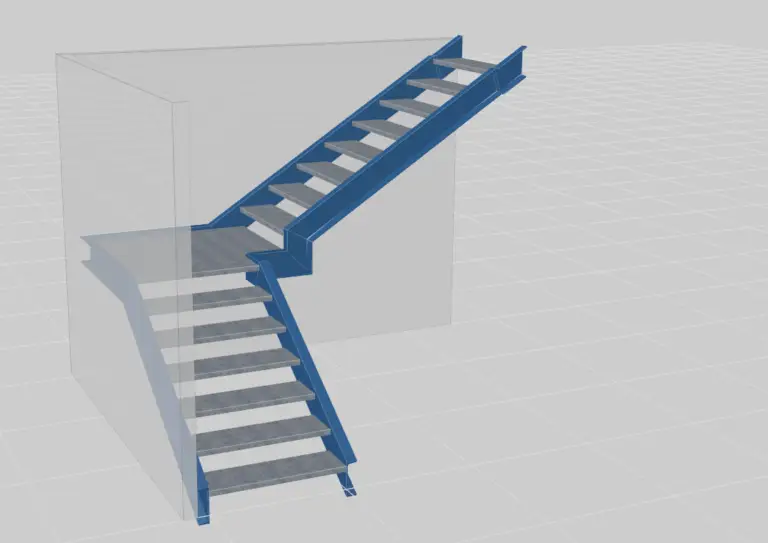
Anyone who builds stairs knows the staircase formula. It has already ensured for 350 years that people can ascend and descend stairs safely and comfortably. Today, it is no longer calculated manually but is instead integrated into software systems like TENADO STAIRS, CAD software for staircase construction, add-on for TENADO METAL 2D, ensuring reliable staircase construction.
But the most important thing is that the staircase must also fit the intended location, usually referred to as a stairwell. This guides the staircase from one floor to the next. There are also a few things to bear in mind here. The passage width must be sufficiently comfortable and the head height taken into account. After all, everyone is familiar with awkwardly designed stairs where slightly taller people regularly bump their heads.

A final parameter for the ideal staircase is the choice of material. Metal has great advantages: it is durable, stable, and offers a wide range of design options. Unlike concrete or wooden stairs, metal stairs can be designed to be very slim and are therefore especially suitable for space-saving properties – a typical requirement for retrofitting.
Calculating the ideal combination of stairwell and staircase size can now begin. However, today’s staircase builder no longer uses pen and paper for that but rather a computer. With software such as TENADO METAL 2D and the ADD ON TENADO STAIRS, the staircase is calculated according to your specifications and considers standards such as the relevant step dimension rules.
Using TENADO STAIRS, it is very easy to insert a staircase into the available stairwell. Both stringer and carriage stairs are possible. With an extensive template library to choose from, they can be created in no time, from extensive templates. Users simply enter the staircase type, the material, and the dimensions, and TENADO STAIRS does the rest.

TENADO STAIRS offers many options, with all the design elements automatically generated in TENADO METAL 2D. In addition, the banister generator helps you add the matching banister directly – with full design scope. And the design drawing can be exported into a wide variety of formats, such as DXF or DWG.
