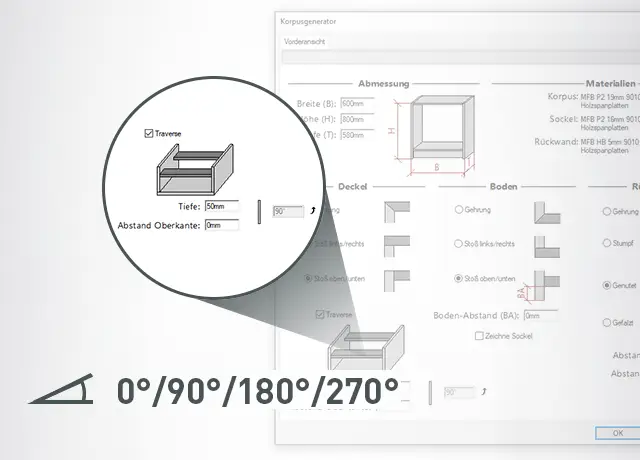
In TENADO HOLZ you construct with the materials that are also used in your workshop. You work with real materials, profiles and panels - with the respective properties that your material in the warehouse also has.

The extensive library comes standard with thousands of materials to choose from. In addition, you can also collect your own elements in the library.

The intelligent design aid IntelliSnap knows what you want. The help analyzes your CAD drawing at lightning speed and guesses what you are planning. Whichever point you head for, TENADO HOLZ knows it and shows you all the options.

In the “body generator”, the lids now automatically adapt to the shape of the construction. This prevents errors and makes you considerably faster.

With our software you can now create traverses in the views 0°/90°/180°/270°. Why draw it yourself when TENADO HOLZ can do it?

The "drawer generator" includes the back piece in the calculation of the bottom of the drawer - the front piece can easily be adjusted in distance to the top and bottom edge.

Convince with your CAD drafts. Your customer immediately understands what you are planning. With the photo visualization you can insert photos in TENADO HOLZ. Then you just insert your finished construction. In just a few minutes you can write a convincing offer and the order is almost certain.

Offer your customer a new perspective on your CAD construction: From the side view, a perspective view can be created in no time at all: whether dimetric, isometric, cabinet or cavalier perspective. In this way you give the imagination a boost and clarify what you intend to do.