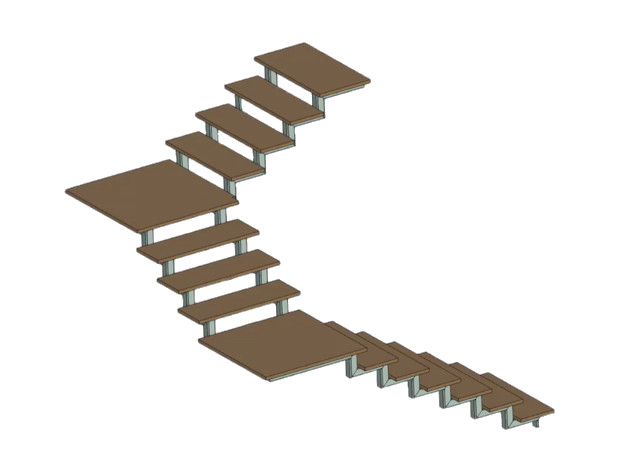
Clear, simple and fast: The automatic evaluation calculates and saves you a lot of work, for example when ordering. TENADO METALL 2D lists installed objects for you. Number, length and cutting angle of bars are directly there. The total weight and surface area of your construction are also already calculated. The item numbers of the list can also be found on the drawing. Everything comes together easily and in record time.

If you have opened a file, the same file can now still be opened. You do not have to make any additional arrangements and can work independently.

Individual bars can now be easily divided. Simply define the number and spacing of the new bars.

Cove connections are z. B. used for hall constructions and are now integrated in the "Connections" function.
That’s ingenious: your customer sees the finished work on the spot, even before a piece of metal has been processed in your workshop. Simply take a photo of the object, insert it into TENADO METALL 2D and add the sketch of the planned work. The customer can already see what he is getting and the order is as good as certain for you.

