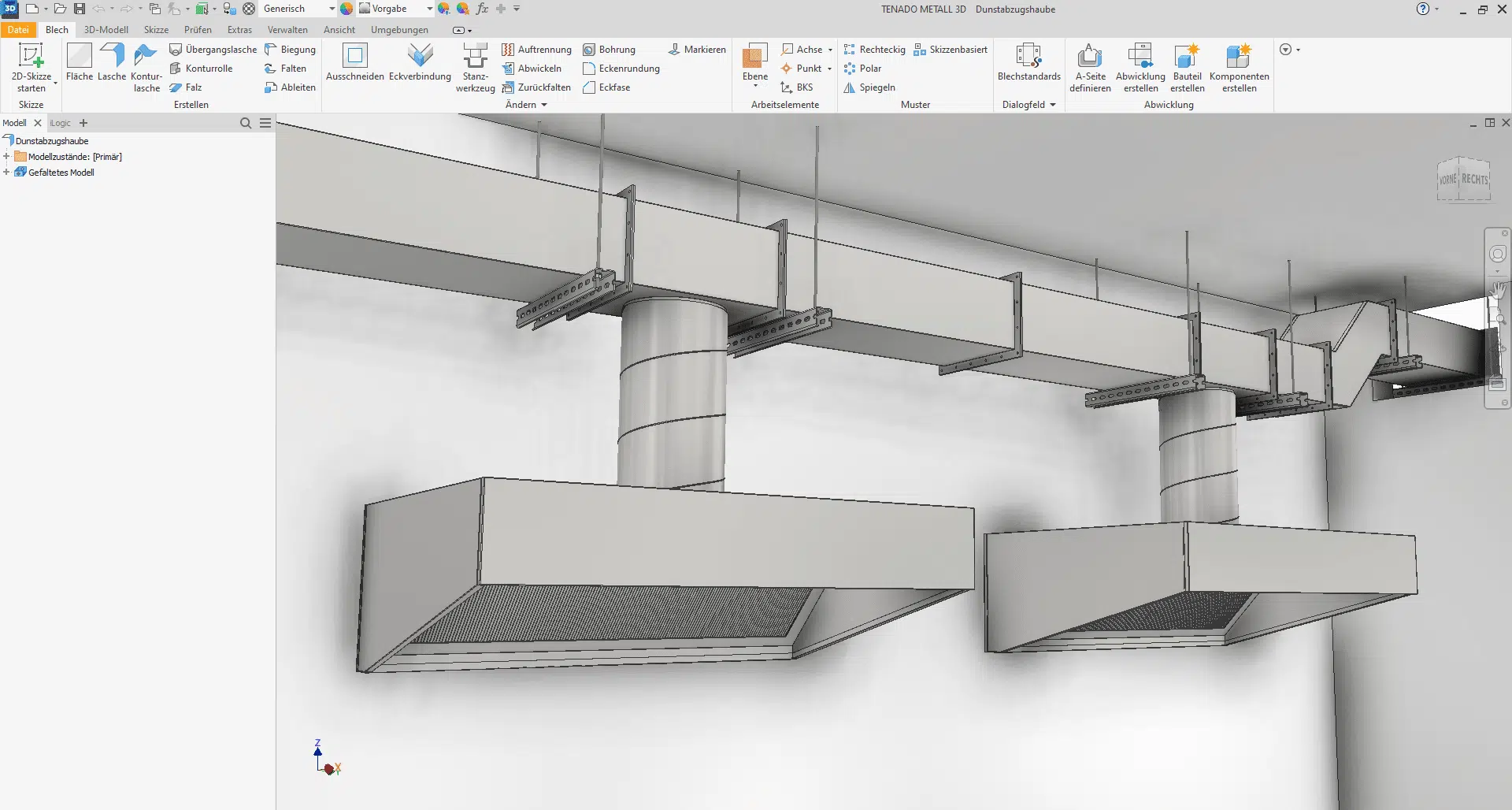TENADO CAD 2D understands the importance of seamless integration within diverse project ecosystems. It supports a wide array of industry-standard file formats, including DWG and DXF, ensuring effortless import and export of your designs. This robust compatibility facilitates smooth data exchange with clients, colleagues, and other software applications, minimizing compatibility issues and promoting efficient collaboration. Whether you’re sharing designs for review or integrating them into a larger project, TENADO CAD 2D ensures your work flows smoothly between all stakeholders, enhancing overall project efficiency.




